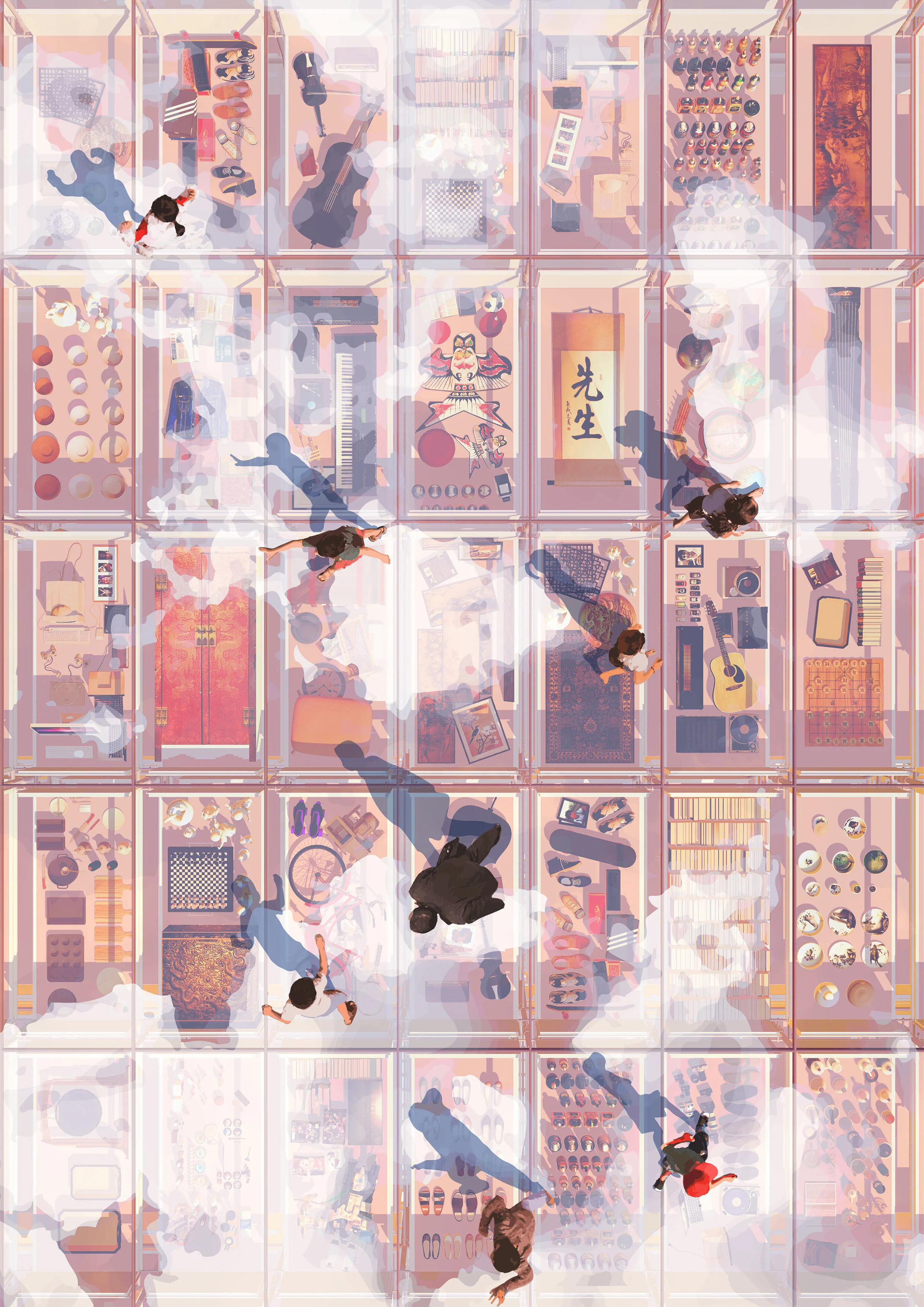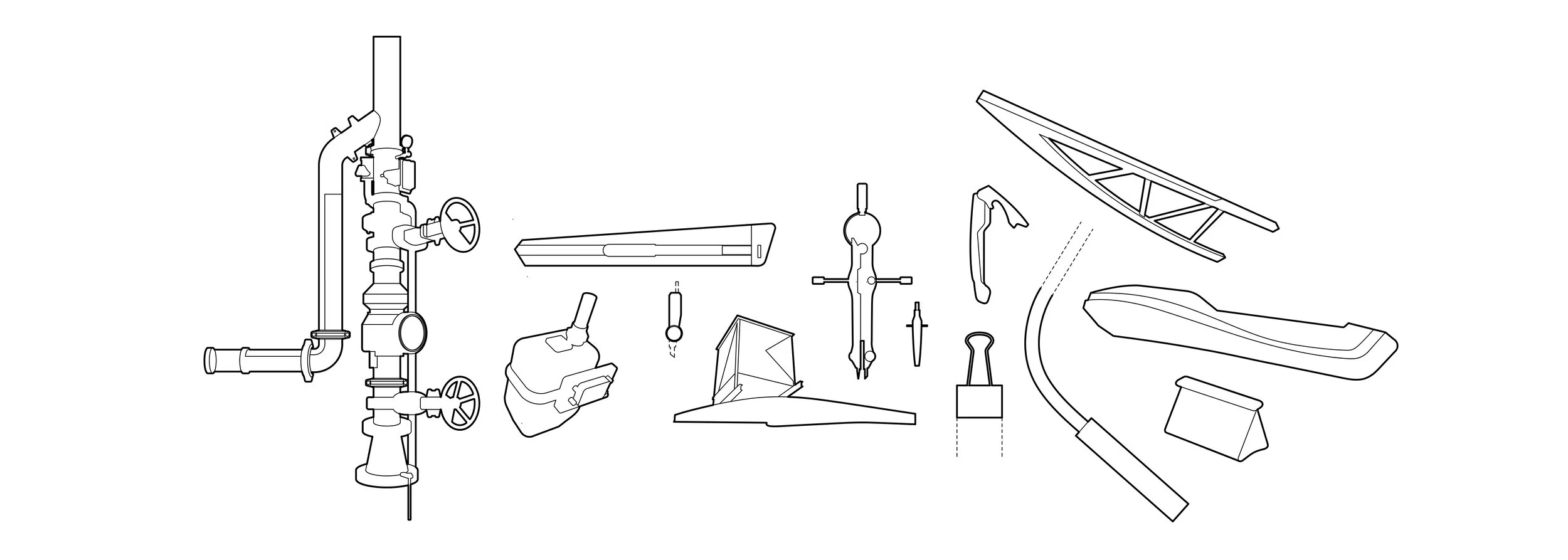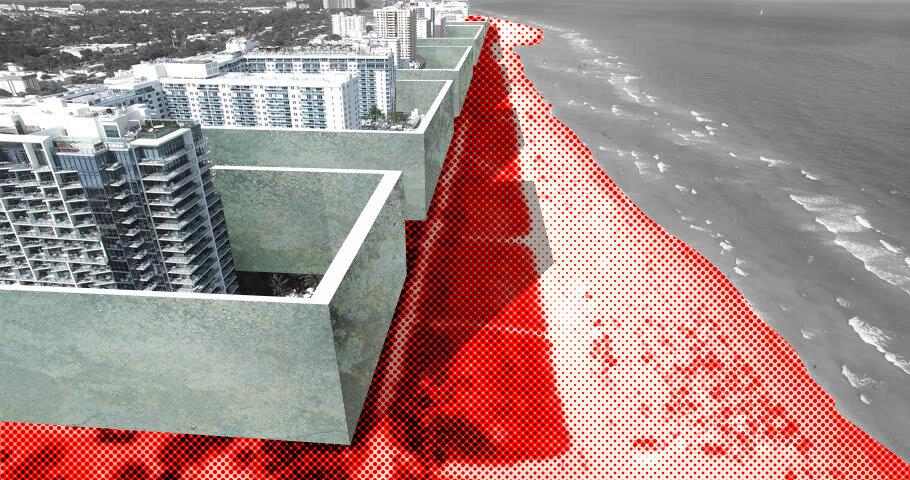Tsinghua School of Architecture + Atelier Li Xinggang | 10/2015-04/2016
Thesis Project / Professional Work
SD/DD/CD
Blue Horizon Estate is a commissioned project by BHG to Atelier Li Xinggang. The project is located in Haikou old town on Hainan Island, the southernmost corner of China. The client identified the residence as resort-oriented, and intended to capitalize on the island's scenic landscape. The project team thus embarked on a strategic placement of sculptural forms that not only orchestrate the views towards local landmarks, but also borrows from traditional Chinese garden making to shape the buildings themselves as beheld scenes. Each tower culminates with a "rooftop mansion", a specialized unit with autonomous layout, as the finishing touch of the garden analog.
In my six-month internship, I assisted in the development of the residence podium & tower with drawing and 3d modeling, and developed the rooftop mansions units.
Viewing and Being Viewed
The residence towers are positioned in a cascading sequence to accentuate landscape focal points and maximize views. The residence towers borrow shapes from traditional rockery ("fake mountains"), while the rooftop mansions complete their narrative as a miniature landscape in which man dwell.
The residences and the hotel were designed as a coherent group, not only in that they work together to construct a picturesque form, but also in that they spectacularize each other. Viewing and being viewed, are in constant conversion as people behold, visit, and dwell.
Residence Elevations
Siteplanning & Building Arrangement
Residence Exploded View
Bldg #1 Plans (Apartment)
Rooftop Mansions
The rooftop mansions are dependent on the residence towers in circulation, but have autonomous plans. It is comparable to a penthouse, but closer to a courtyard house space-wise. A one-story tall structure layer releases its plan layout from the tower.
Bldg #5 Plans (Hotel)
Residence Sections
Rooftop Mansions Exploded View
Rooftop Villa Structure
Rooftop Mansion Plans
Rooftop Mansion Sections
Rooftop Mansion Details





















































































































































































































